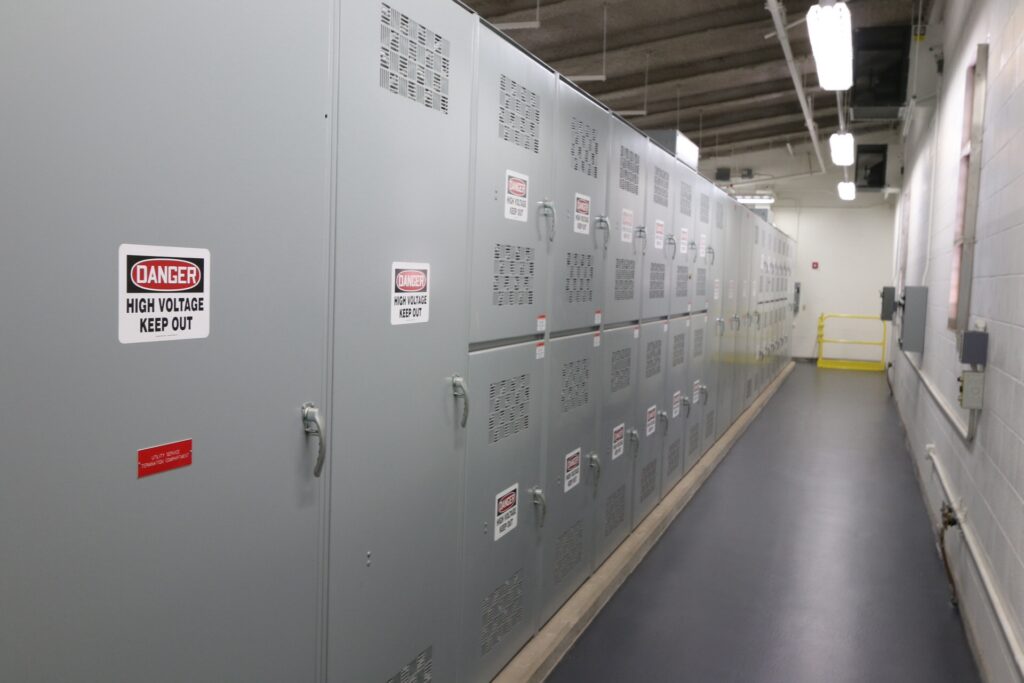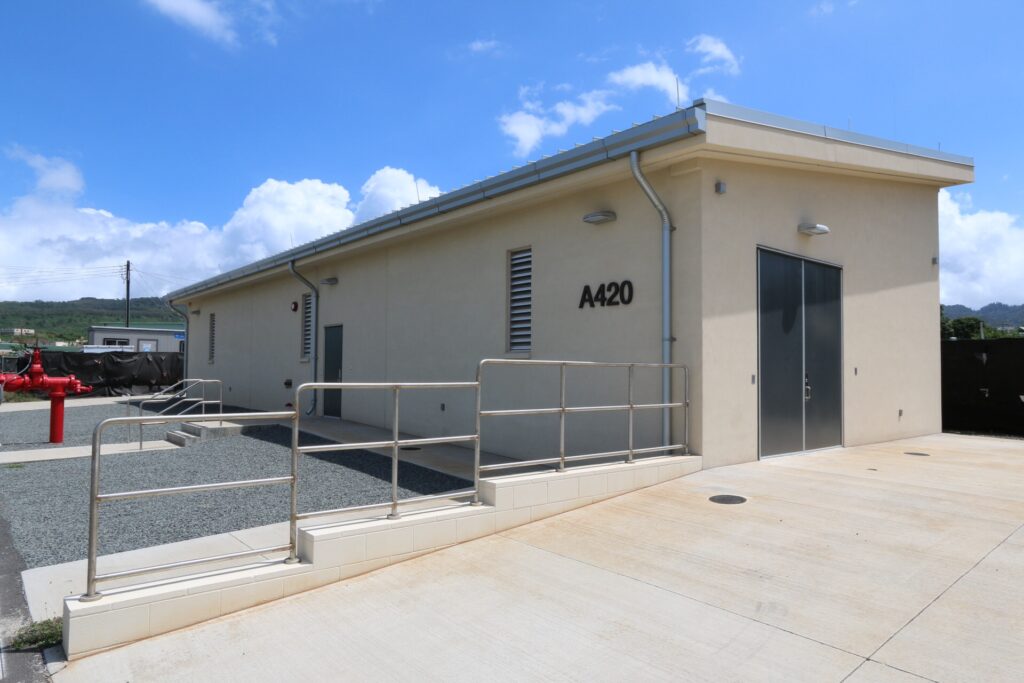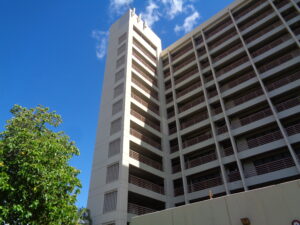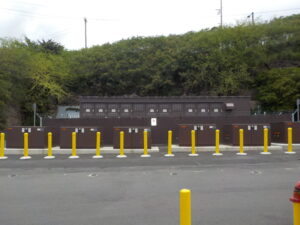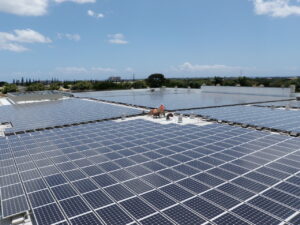Command & Control Facility
Fort Shafter, Oahu, Hawaii
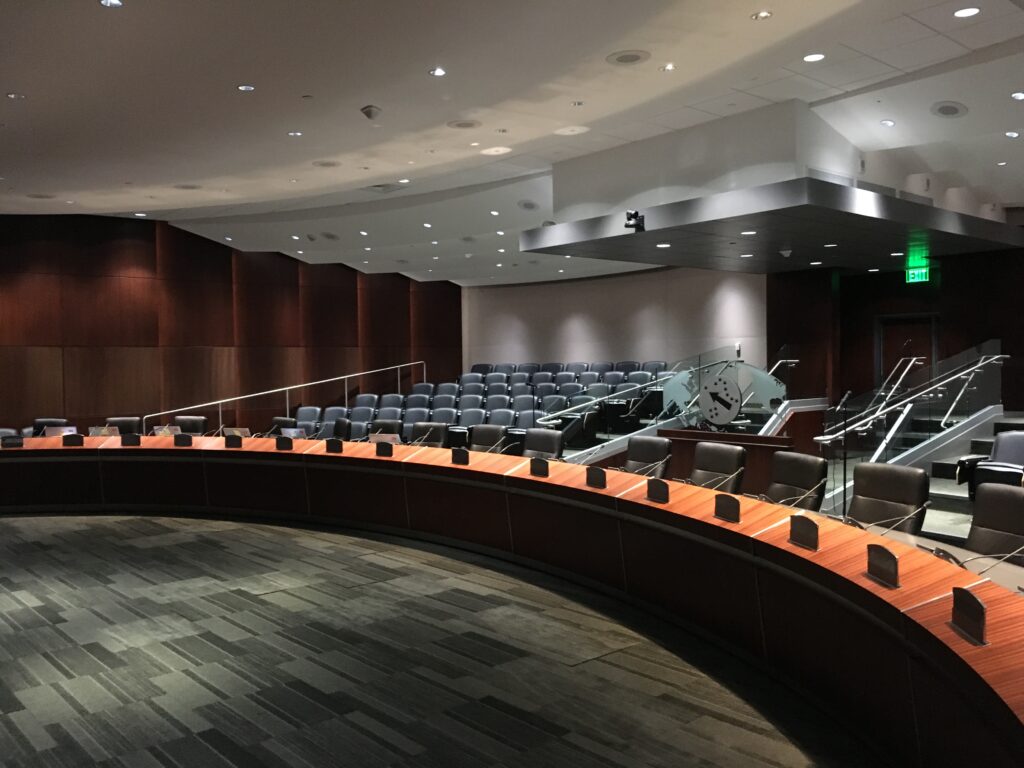
Award Received
2013 Certificate from US Army Corps of Engineers, Honolulu District, for working in excess of 100,000 hours WITHOUT a lost time accident.
Client: US Army
This project was to construct Phase One of a multi-year, six-phase project for the Army’s new Pacific Command Facility, a state-of-the-art, four-star headquarters complex.
This phase includes the construction of the following features: Arrival
Facility, Utility Tunnel, Communication Hub, Central Plant, Switch Building, Site Work, and base-wide utility infrastructure. Additional features of note include:
Mechanical Yard, Redundant Electrical Duct Bank with Cabling, Full Dedicated Heat Recovery Chiller Plant, Redundant Telecommunications Duct Bank, Dumpster Enclosure, and Caisson construction.
The Arrival Facility and the Central Plant are located at the south and north
boundaries of the site, respectively. The southern half of the Utility Tunnel, routing beneath the locations of future Phases Two and Four, will provide utility pathways between the Central Plant and the Arrival Facility as the building will require conditioned air, even if unoccupied, to prevent mold
growth and other undesirable effects of an unconditioned, closed space in Hawaii’s humid and corrosive environment.

